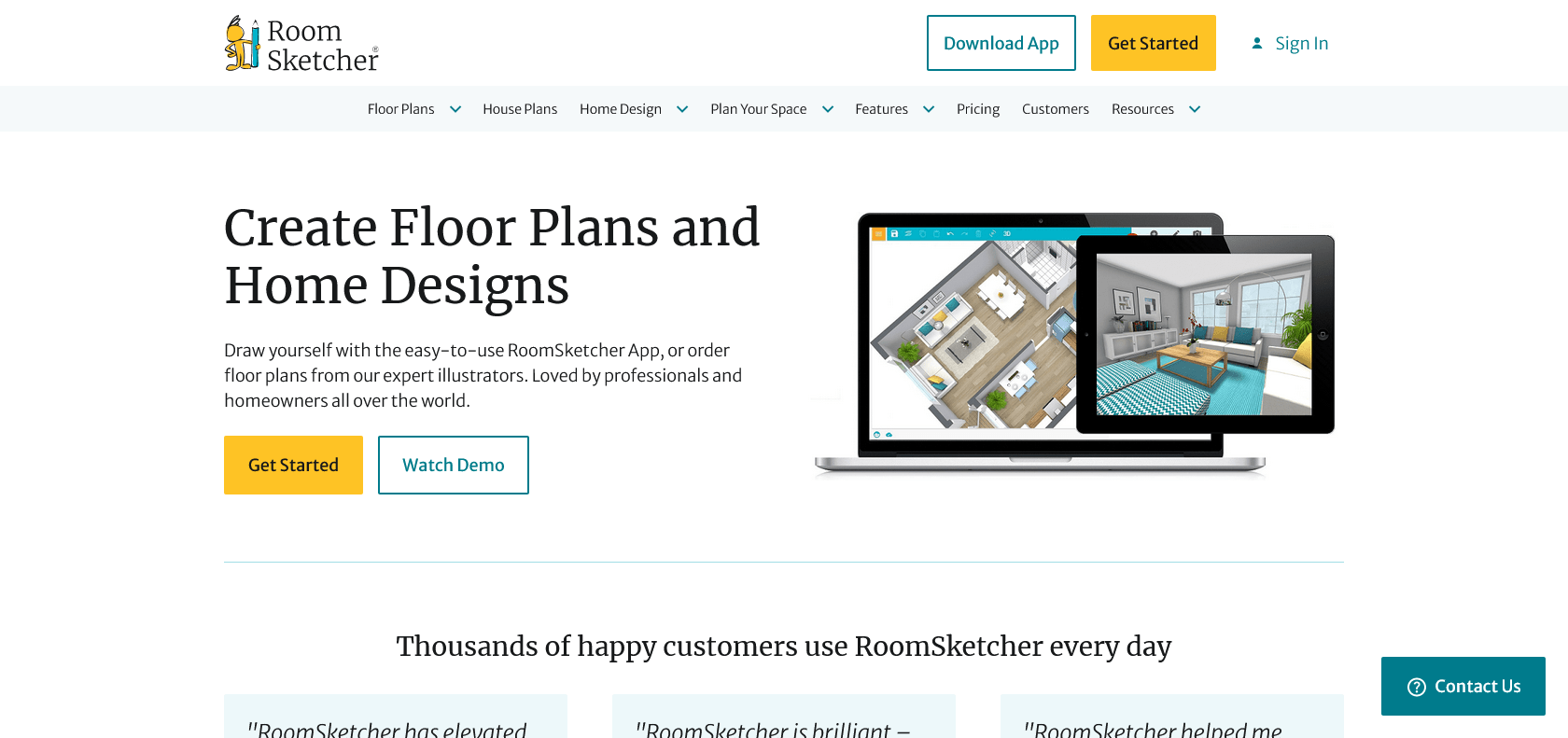Discover 7422 Tools

Create stunning 3D floor plans effortlessly.
Create professional 3D floor plans easily, visualize existing rooms instantly, and design beautiful interiors with RoomSketcher's drag-and-drop tools.

RoomSketcher is a powerful tool that enables users to generate professional-looking 3D floor plans quickly and easily. It provides a hassle-free experience by offering simple drag-and-drop tools which make designing beautiful interiors a breeze. With RoomSketcher, you can instantly visualize existing rooms in 3D, allowing you to make informed decisions about your interior design projects. This software is perfect for interior designers, real estate professionals, and homeowners alike, as it requires no prior architectural or design expertise. You can create accurate and detailed floor plans with walls, windows, doors, furniture, and appliances, and even add materials and textures to bring your designs to life. In just a few clicks, RoomSketcher provides stunning visualizations of your space, adding a new level of creativity and efficiency to your interior design workflow.
Create accurate, detailed floor plans.
Add materials and textures for realism.
Simple drag-and-drop tools for easy use.
Visualize spaces and make informed decisions.
RoomSketcher

Join the AI revolution and explore the world of artificial intelligence. Stay connected with us.
Copyright © 2025 AI-ARCHIVE
Today Listed Tools 490
Discover 7422 Tools