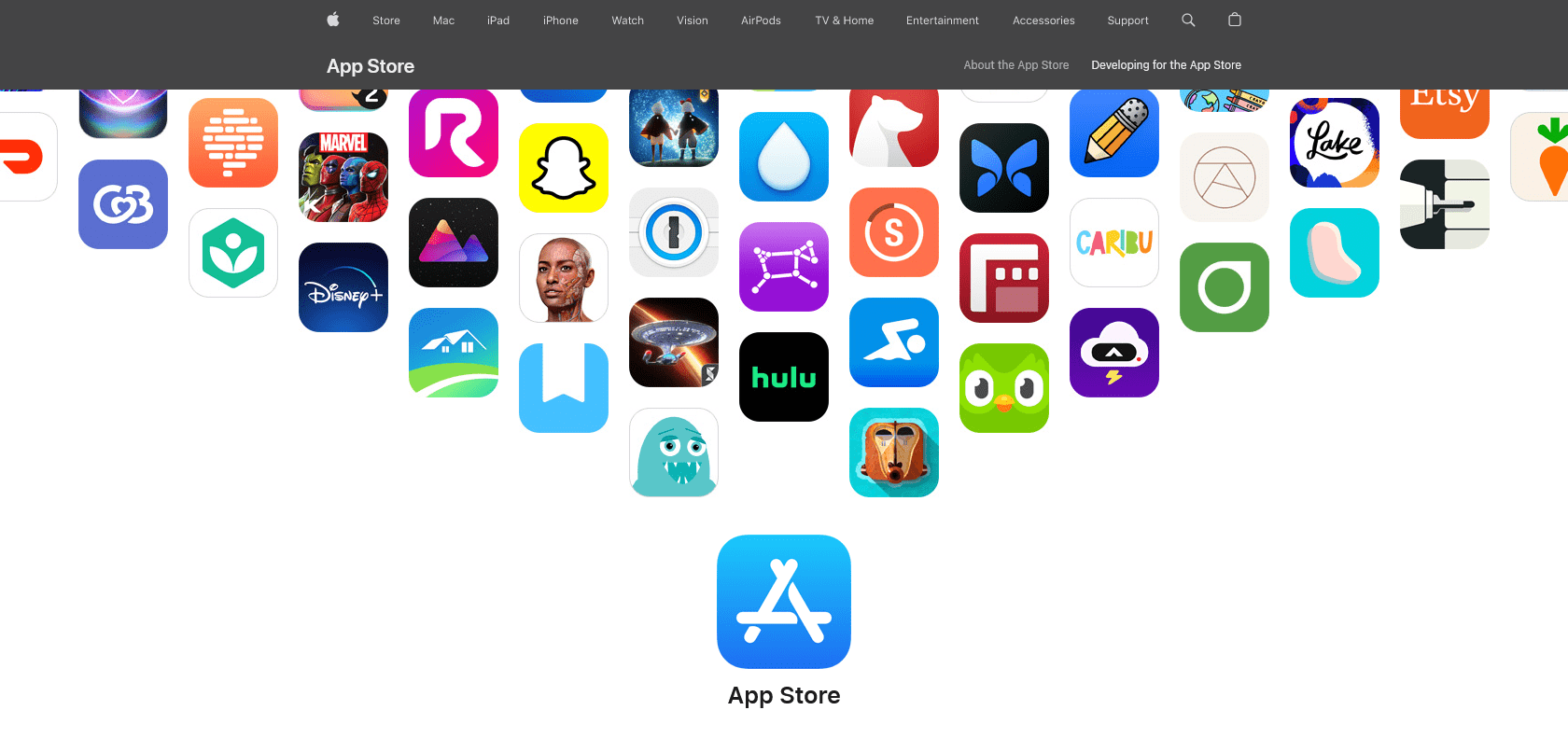Discover 7422 Tools

Effortlessly design customized floor plans together.
Create custom floor plans with drag-and-drop items and 3D visualization. Utilize preset templates and collaborate with friends. CamPlan AI makes it easy.

CamPlan AI is a remarkable app that offers users the ability to create custom floor plans effortlessly. With just a few taps, users can bring their vision to life and design the perfect space. One of the standout features of CamPlan is its streamlined interface, which makes it incredibly easy to drag and drop items onto the floor plan, allowing for quick customization. Additionally, the app comes with a range of preset floor plan templates, ensuring that users have a starting point that suits their needs.
But what sets CamPlan apart is its powerful 3D visualization tools. These tools provide users with a realistic view of their space, allowing them to truly visualize the final result before making any physical changes. This feature is particularly useful for those who want to experiment with different layouts or furniture arrangements.
Furthermore, CamPlan enables users to save their plans and make edits at any given time. This flexibility ensures that users can make adjustments as necessary, even after the initial design is complete.
Collaboration is also made easy with CamPlan. Users can invite friends and family to collaborate on the floor plan, allowing for additional input and creative ideas. This feature is especially beneficial for those who value teamwork and want to create a space that reflects everyone's vision.
Drag-and-drop interface for easy customization.
Preset floor plan templates for quick start.
Powerful 3D visualization for realistic view.
Collaboration with friends and family.
CamPlan AI

Join the AI revolution and explore the world of artificial intelligence. Stay connected with us.
Copyright © 2025 AI-ARCHIVE
Today Listed Tools 490
Discover 7422 Tools