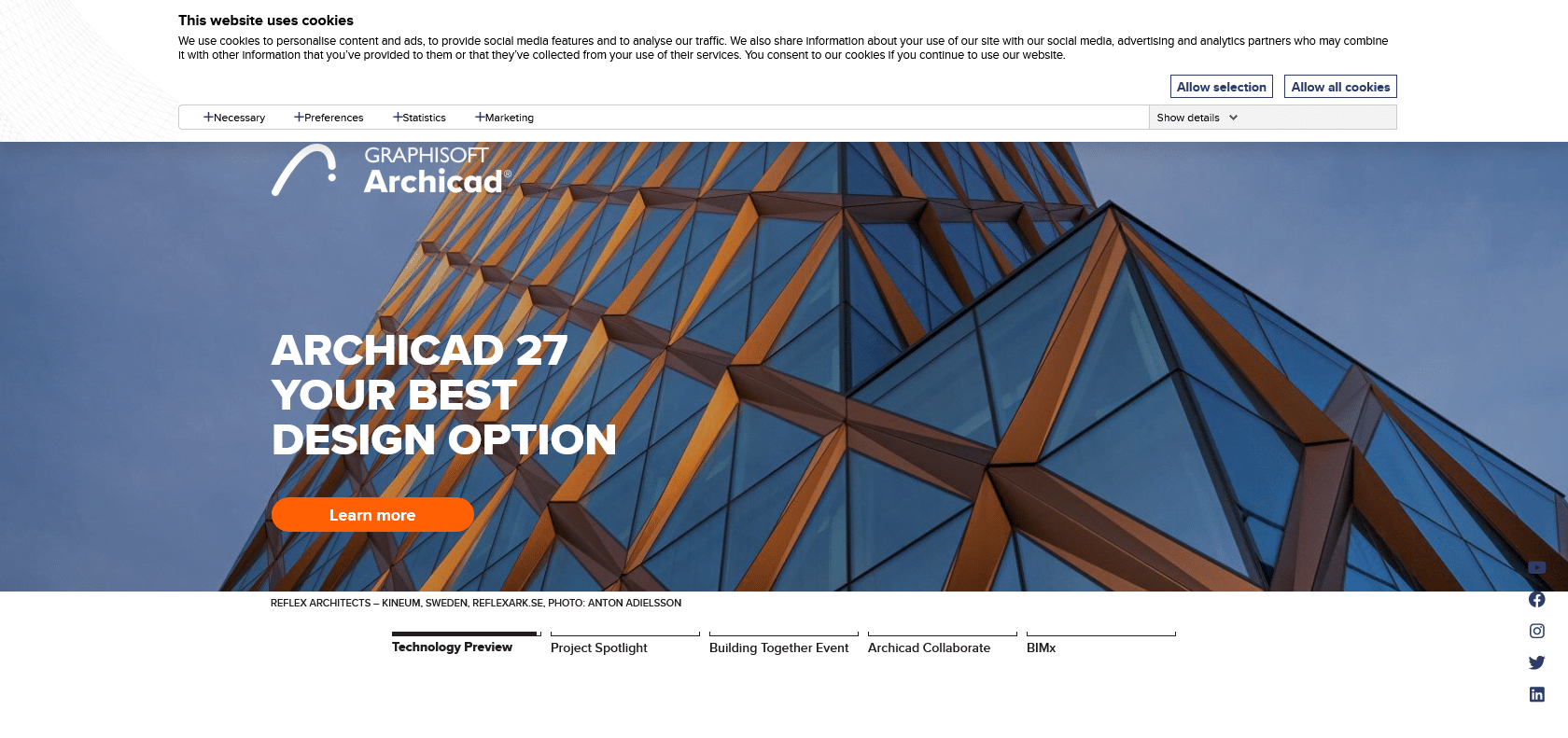Discover 7422 Tools

Realize your architectural visions with ArchiCAD.
Discover the power of ArchiCAD, the software that lets architects, engineers, and designers create and manage stunning 3D architectural designs with ease.

ArchiCAD is a powerful 3D architectural design software that provides architects, engineers, and designers with the necessary tools to create and manage building projects of all sizes. One of its standout features is the ability to quickly and easily create detailed 3D models of buildings, enabling users to visualize their designs with precision. Additionally, ArchiCAD allows users to generate 2D drawings and plans from their 3D models, ensuring accuracy in every aspect of the project. The software also offers the capability to create interactive diagrams and animations, making it even easier to communicate design ideas to clients and stakeholders. With its intuitive user interface, ArchiCAD is a helpful tool for architects and designers who collaborate on complex projects. By enabling users to effectively visualize their designs, ArchiCAD unlocks the full potential of any project.
Share work with colleagues and stakeholders.
Intuitive user interface for easy collaboration.
Visualize designs quickly and accurately.
ArchiCAD

Join the AI revolution and explore the world of artificial intelligence. Stay connected with us.
Copyright © 2025 AI-ARCHIVE
Today Listed Tools 215
Discover 7422 Tools